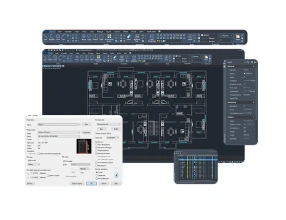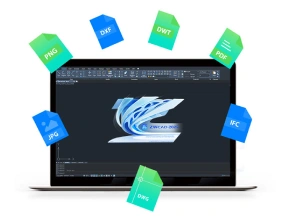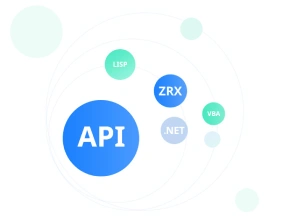Migration is straightforward thanks to compatibility with DWG/DXF formats and the ability to transfer scripts and routines, with the PLM Dynamics team providing support throughout every stage of the transition.

ZWCAD is a next-generation CAD software, developed for precise 2D drafting and advanced 3D modeling across all engineering disciplines.
With full DWG compatibility, an intuitive user interface, and a comprehensive suite of intelligent tools, ZWCAD enables faster project delivery, more efficient collaboration, and complete control over every stage of your workflow—from concept to final documentation.
| Software | License Model | Key Advantages | Smart Tools | Vectorization | Mobile App | Local Support |
|---|---|---|---|---|---|---|
| ZWCAD | Perpetual | Pricing, smart tools, API, mobility | Yes (all) | Yes | Yes | Yes |
| AutoCAD | Subscription | Industry standard, widely adopted | Limited | Limited | Limited / additional cost | Partial |
| BricsCAD | Subscription / Perpetual | BIM, extensibility | Partial | Additional cost | Yes | Good |

An interface similar to other CAD tools makes the transition easy for users.

Flexiblock, Smart tool series, and many other innovative features improve productivity.

Support for different APIs allows the tool to be adapted to specific user needs.
Unlike most competitors that offer only subscription-based licensing, ZWCAD provides perpetual licenses, with the option for network licensing to support larger teams and organizations. The investment is straightforward and free of hidden costs, and the software is transferable between devices, making it an ideal solution for companies of all sizes.
ZWCAD is fully localized in multiple languages, including the user interface, technical documentation, and customer support. The PLM Dynamics team, as the official partner for Serbia and the region, provides comprehensive technical and consulting support throughout all phases of implementation, migration, and daily operations.
ZWCAD enables seamless work with DWG and DXF file formats, ensuring that all drawing data and elements are fully preserved and compatible with leading CAD standards—without the need for any conversion. This facilitates migration from other platforms, collaboration with partners, and effective management of archival documents.
The software is optimized for fast startup, efficient processing of large drawings, and stable performance on computers with average specifications. Advanced rendering algorithms, optimized memory management, and a multi-tab workspace enable users to maintain high productivity regardless of hardware configuration.
The Vectorization Tool is an integrated feature that enables automatic conversion of raster graphics—such as scanned plans or paper drawings—into vector-based CAD formats. This functionality is especially valuable for companies dealing with archival documentation, urban planning projects, or any workflow requiring the digital processing of existing drawings.
Unlike many competitors, where this capability is often offered as an add-on or requires third-party software, ZWCAD provides a complete, all-in-one solution, making advanced vectorization directly accessible to every user.
Mobility is an essential component of modern engineering workflows. ZWCAD Mobile allows users to access, view, and edit CAD drawings directly on smartphones and tablets, with full DWG format support and seamless integration with cloud services. This functionality is especially valuable for field teams, supervisory bodies, and professionals who frequently collaborate with external partners or clients on-site.
Users can view, measure, annotate, and modify drawings in real time—even without a computer—significantly accelerating decision-making, validation, and reporting processes on construction sites or during meetings.

ZWCAD is not a closed ecosystem, but rather a platform open to integration, automation, and the development of custom tools.
With support for ZRX (C++), .NET, VBA, and LISP, ZWCAD enables users to develop custom routines, create add-ons, and automate all routine processes.
Integration with ERP, GIS, PDM, and other business and engineering systems is fully supported, allowing the software to be seamlessly tailored to the user’s internal processes.
All tools and scripts developed for other CAD platforms can be easily adapted and utilized within ZWCAD, significantly reducing the time and effort required when transitioning from competing solutions.
The PLM Dynamics team provides comprehensive support in the development, testing, and implementation of advanced integrations and custom tools, including consulting and training services.
ZWCAD offers a complete library of tools for 2D and 3D design.
Facilitates organization, standardization, and control over complex projects.
Enables the creation of technically precise and clearly organized documentation.
With features like a multi-tab workspace, dark mode, and user-defined shortcuts, users can fully customize their working environment to suit their individual needs.
Integrated support for routines, macros, and advanced CAD processes helps save time and eliminate errors.
No matter what industry you’re in, you can always find the right solution to help you work easier, faster, and more accurately.
ZWCAD is a universal solution developed for a wide range of industries and engineering fields. Thanks to its flexible architecture, ZWCAD can be easily tailored to specific requirements, making it a versatile choice for professionals.
Development of detailed construction projects, urban planning, and preparation of execution and technical documentation for both private and public sector clients.
Design of building structures, preparation of documentation for all construction phases, and optimization of project execution.
Creation of electrical project designs, wiring diagrams, distribution panels, and network layouts.
2D and 3D modeling of components and assemblies, preparation of production drawings, and creation of technical documentation.
Analysis and visualization of spatial data, as well as digitalization of base maps for cadastral and urban planning processes.
Design of infrastructure solutions (roads, bridges, intersections) and preparation of comprehensive transportation documentation.
Preparation of tender and planning documentation, analysis, and reporting for municipal authorities and government institutions.
Design of industrial plants and equipment, creation of schematics, and preparation of comprehensive technical documentation for the industry.
ZWCAD is continuously developed and enhanced through official releases, regularly introducing new features, stability improvements, support for emerging CAD standards, and innovations in working with layers, blocks, dimensioning, and tables. All users have access to the latest versions, updates, and technical support.
As an authorized distributor, PLM Dynamics provides the following services:
Consultation on license selection and implementation models
Assistance and support during migration and integration with existing systems
Training, presentations, and user education
Support for developing custom tools and automation through the API
Timely information on new releases, regulatory changes, and industry trends
ZWCAD offers perpetual licenses with no hidden fees, whereas competitors typically require ongoing subscriptions or additional payments for extra modules.
ZWCAD’s smart functionalities enhance productivity and standardization, while the Vectorization Tool enables seamless digitization without the need for external solutions.
ZWCAD Mobile delivers full flexibility, whereas other platforms offer limited capabilities often accompanied by additional costs.
ZWCAD’s open API and integration support enable tool development and automation features that are often available only in more advanced and expensive versions of competing solutions.
PLM Dynamics provides direct, prompt, and expert support in Serbian—a key advantage that competitors often cannot fully offer.
These features position ZWCAD as one of the most comprehensive and advanced CAD solutions for 2025/26, ensuring a high level of productivity, interoperability, and precision for professionals across all engineering disciplines.
Applying geometric and dimensional constraints to objects, enabling quick and easy modification of size and shape. A key advantage for engineering and technical projects requiring frequent revisions and standardization.
Advanced blocks with embedded parameters and actions allowing free modification of block shape and behavior without creating multiple variants. Ideal for dynamic objects, standard details, and modular solutions.
Automatic recognition and alignment of identical objects in a drawing, with batch editing capabilities. Accelerates standardization and consistency across projects.
Intelligent search for similar blocks or elements within local files based on a given pattern. Significantly simplifies library management and element retrieval.
Centralized panel with essential tools and shortcuts for everyday work. Provides faster access to functions and increases user efficiency.
Enables creation, management, and viewing of multiple views of the same model for detailed analysis and presentation of different project aspects.
3D navigation tool facilitating rotation, orientation, and viewing of models from any angle intuitively and quickly.
Automatic conversion of scanned or bitmap (raster) images into vector CAD objects, accelerating digitization and technical documentation creation from legacy drawings.
Support for importing STEP files, enabling 3D model exchange with other software and strengthening interoperability in multidisciplinary teams.
Allows opening multiple drawings in separate floating windows, enhancing flexibility and parallel project work.
Panel for quick navigation through layers, models, layouts, and other drawing elements.
Intuitive tools for interactive manipulation of 3D objects — rotation, scaling, and movement in real time.
Blocks with dynamic parameters allowing easy customization without editing the base drawing.
Capability to load, display, and process large sets of 3D points from laser scanning or drones. Essential tool for surveying, BIM, and spatial analysis.
Automatic calculation of areas and generation of area tables for selected parts of a drawing — facilitates reporting and documentation preparation.
Quick panel for viewing and editing properties of selected objects without opening additional windows.
Support for loading DGN files as underlays, easing collaboration with MicroStation® users.
Manage, review, organize, and print multiple drawings through a centralized panel without opening each file individually.
Advanced object selection by freely drawing a lasso shape — simplifies working with irregular groups of elements.
Support for advanced 3D mice for even more intuitive and faster model manipulation.
Integration with Geographic Information Systems (GIS), including import, display, and analysis of spatial data.
Import of IFC files for improved BIM compatibility and data exchange with other software in construction and architectural industries.
Generates 2D views from 3D models for producing technical documentation and detailed drawings.
Enables export/printing of shaded drawings, enhancing visualization and project presentation.
Links CAD tables with external data sources (e.g., Excel) for automatic updates of information within drawings.
Exports drawings to DGN format for collaboration with users of other platforms.
Simple export of layouts and preparation of documentation for printing or sharing.
Digital signing of DWFx and DWG files for authenticity verification and intellectual property protection.
Optimized printing and exporting of drawings with automatic layout detection and parameters for fast documentation preparation.
Automated extraction of data from drawings into tables or external files, ideal for reporting and BIM workflows.
Import and display of PDF files as underlays or conversion of PDF elements into true CAD objects — facilitates working with drawings received in PDF format.
Support for viewing and using DWF/DWFx files as underlays in design projects.
Centralized location for managing blocks, layers, styles, and other CAD resources.
Command and parameter input directly on the screen without the command line, enhancing clarity and speed of work.
Built-in calculator for quick mathematical operations and calculations during design.
Full customization of the interface, ribbons, panels, and shortcuts to suit user preferences and workflows.
Import of DGN files to facilitate collaboration and data transfer with other CAD platforms.
Creation and insertion of QR codes and barcodes directly into drawings, useful for digital labeling of objects and elements.
Automatic recognition of user coordinate systems while working on 3D models, enabling easier and more precise creation of complex models.
Automatic comparison of two drawing versions to easily identify changes and manage version control.
ZWCAD is currently used in over 90 countries and regions, boasting a user base of more than 1,400,000 satisfied professionals across technical and construction industries, manufacturing, architecture, surveying, public administration, and academia. This impressive figure reflects not only innovation and technical excellence but also long-term reliability, flexibility, and continuous software development aligned with the evolving needs of modern professionals.
Among ZWCAD users are globally recognized corporations, government agencies, leading design firms, contractors, universities, and research centers. Their daily experience confirms that ZWCAD meets the highest standards for accuracy, efficiency, interoperability, and data security, while also providing localized support and seamless migration from other CAD platforms.
From small design teams to large international organizations, all choose ZWCAD for its cost optimization over time, advanced functionalities, openness to integrations, and a flawless user experience in everyday operations.
If you are seeking a solution that is globally trusted yet fully adaptable to local market needs, ZWCAD is the choice of experts, leaders, and innovators worldwide.
Join the community of over 1,400,000 users and discover why ZWCAD continually sets the standard for professional CAD work.
ZWCAD offers a 30-day free trial for all its versions. No payment or credit card information is required to access the trial.
● To test the ZWCAD Standard or Professional versions, simply download and install the software. Upon installation, you automatically gain full access to all the features included in the Professional version.
● If you wish to try the specialized mechanical tools available in the ZWCAD MFG version, you will need to download and install that version separately.
ZWCAD offers two flexible upgrade options tailored to different user needs:
● Yearly Maintenance Plan: This option is available exclusively to users of the current ZWCAD version. It provides an easy transition to the next annual release at no additional cost, along with continuous access to technical support and regular software updates.
● Upgrade Plan: This option allows you to upgrade from any previous version of ZWCAD to the latest release, granting access to all new features and improvements regardless of the version you currently use.
Both options are designed to ensure your software stays up-to-date and fully aligned with your business requirements.
A network license enables multiple users to access ZWCAD concurrently within an organization. This option is ideal for teams requiring shared access to the software, as it allows licenses to be dynamically allocated among users based on demand. Network licensing improves resource efficiency and simplifies license management, especially in collaborative environments.
ZWCAD offers two flexible licensing options tailored to different user needs:
● Stand-alone License: Designed for individual users, this license allows installation and use of ZWCAD on a single computer.
● Network License: Ideal for teams and organizations, this option enables multiple users within the same TCP/IP network to share software licenses from a centralized license pool. License allocation is automatically managed by the Network License Manager (NLM), which is installed on a server and efficiently distributes licenses based on demand.
These options allow ZWCAD to meet the needs of both individual users and larger teams, providing a high degree of flexibility and scalability.
ZWCAD automatically accelerates key processes through smart functionalities and automation, simplifies the digitization of legacy projects, and enables work on the go via its mobile application.
Yes. The open API supports the development of specialized tools, routine automation, and full integration with ERP, GIS, PDM, and other systems.
Migration is straightforward thanks to compatibility with DWG/DXF formats and the ability to transfer scripts and routines, with the PLM Dynamics team providing support throughout every stage of the transition.
The software is versatile and widely used across architecture, construction, mechanical engineering, electrical engineering, surveying, transportation, industry, and the public sector.
ZWCAD regularly releases updates and new editions, offering easy version management and direct technical support in the local language.
To run ZWCAD software, your computer must meet the following minimum requirements:
Operating System: Microsoft® Windows 7 SP1
Processor: Intel® Pentium™ 4 1.5 GHz or equivalent AMD® processor
RAM: 2 GB
Hard Drive: At least 2 GB of free disk space for the operating system and an additional 2 GB of free space for software installation
Display: Monitor with a minimum resolution of 1024×768 pixels, True Color
Graphics Card: 1 GB memory with support for OpenGL 4.2
These specifications ensure stable and reliable performance of ZWCAD software on your computer.
Discover how leading engineering firms and design offices use ZWCAD for more efficient design, precise documentation, and optimized daily workflows. Click on each case study to learn more directly on the official manufacturer’s website.
For all additional information, software demonstrations, trial licenses, or consultations regarding migration from other solutions, please contact PLM Dynamics via the contact form, phone, or email.
Users have access to personalized presentations, technical support, and training to ensure optimal integration of ZWCAD into their daily workflows.
A team of experts with extensive experience
Get the most out of your software and resources with our reliable and professional services. Whether you choose application management and support, onboarding support, or training services, we’re dedicated to helping you achieve your goals.
© 2024 All rights reserved PLM Dynamics Copyright